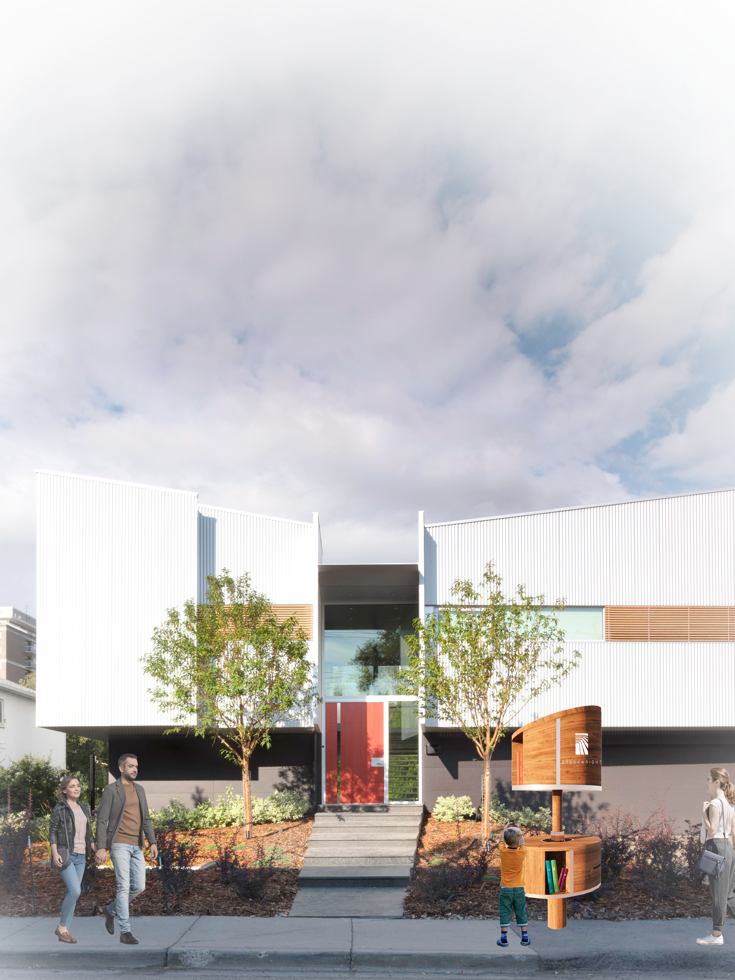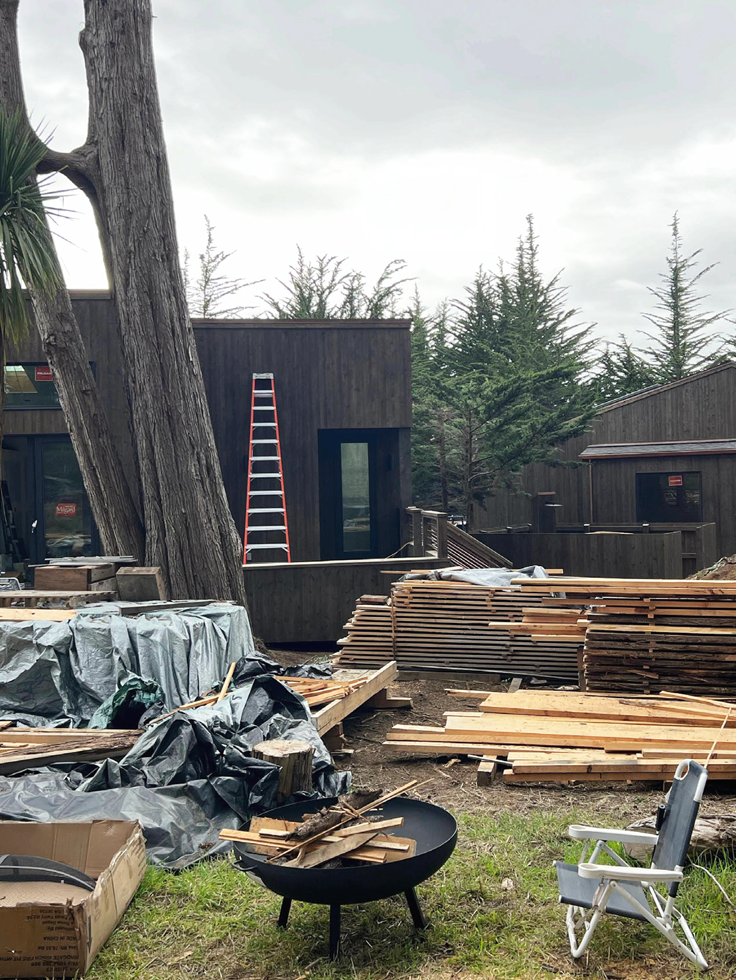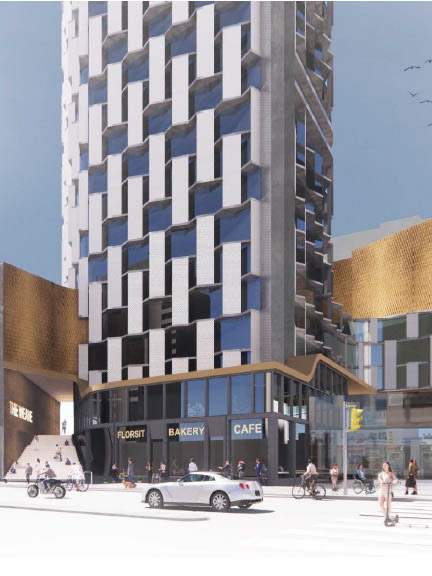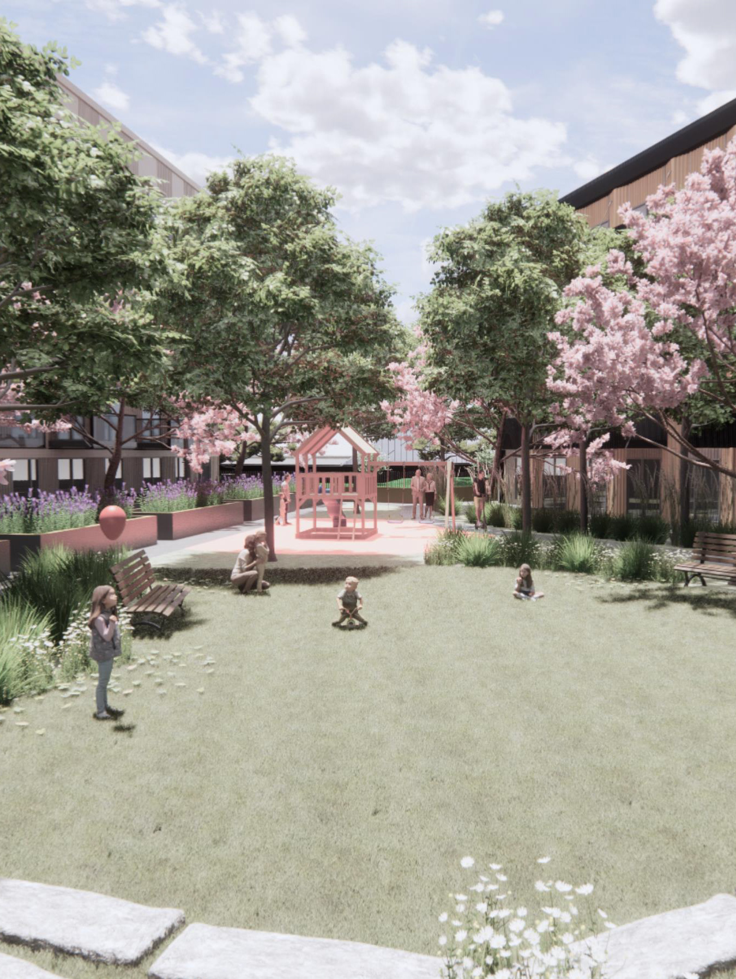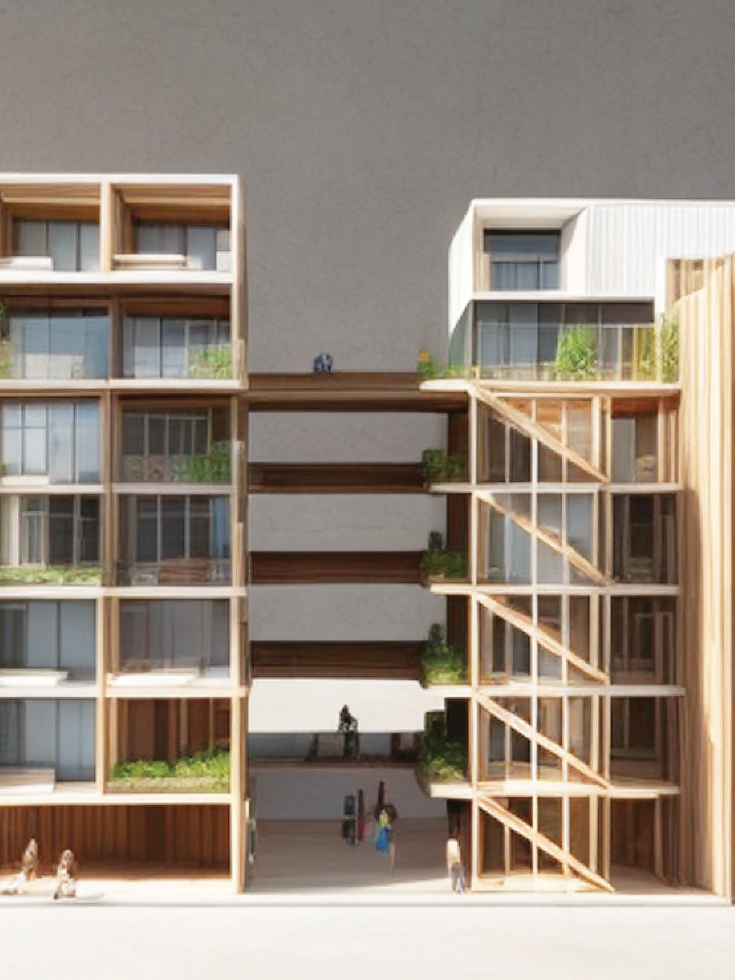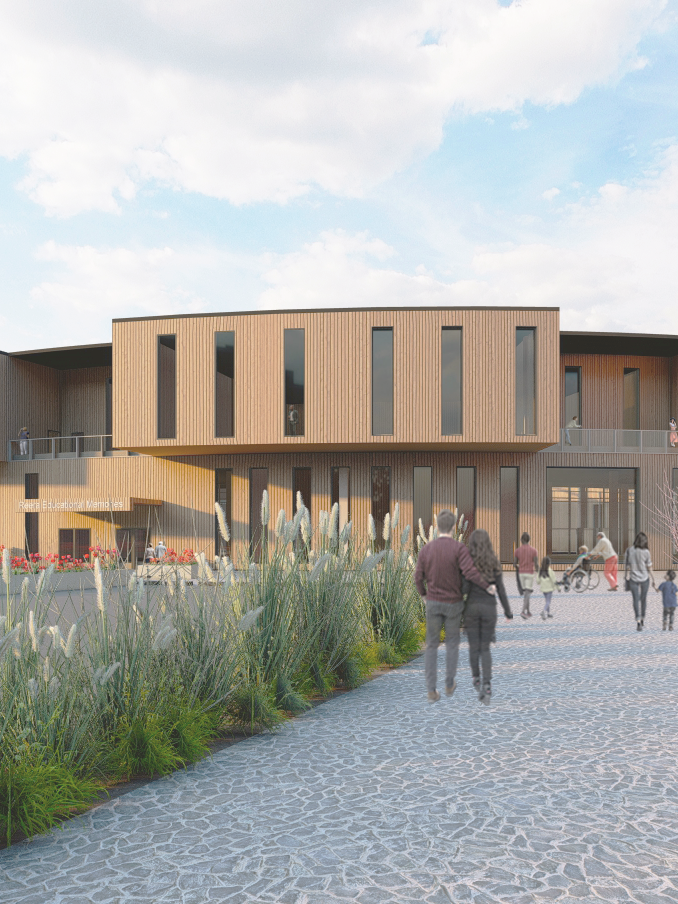Tower 3’s projecting balconies, punched windows and contrasting material on the south and east facades are a visual indication that this is a residential tower, as opposed to its commercial sibling. The tower maintains one commercial
retail unit along Kathleen Avenue. The residential tower is accessed from the corner of Kathleen and Kemp to the East, with a separate bicycle entrance leading to the extensive bicycle storage facilities at the South.
My Role Included :
Massing studies
Façade design
Amenity design
FSR and parking stats
Assisted with consultant coordination
Diagrams
Created renderings for client presentations
Prepared drawings for the rezoning package
3D Print
Project Phases Involved 2022-2023 :
Schematic Design and Design Development
